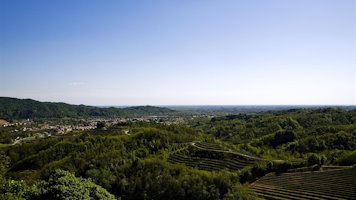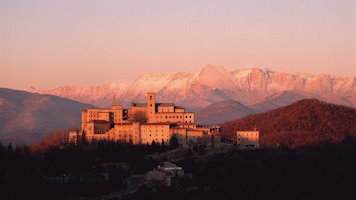Pegliano - San Nicolò Church
[14th-19th centuries]
The building we see today was constructed between 1849 and 1850, using some stones from the previous structure, erected in 1370, traces of which are still visible in the perimeter walls of the main hall. The structure has a rectangular plan, with the floor at ground level. The facade is divided into three sections by slightly protruding masonry pilasters, set on a low base and connected at the top by a stringcourse which defines the gable with a central thermal lunette. The portal is made of stone, surmounted by a dedicatory plaque. Inside, the ceiling is defined by exposed wooden trusses and painted terracotta tiles. Each wall has a window with a lowered arch; a secondary altar is placed on the right. The presbytery, raised by a step, has a round arch on the wall with a decorated extrados, here the ceiling is flat and painted like the back wall, decorated in geometric tapestry style. The flooring is in gres tiles, divided into three bands with different decorations: the central aisle with diamonds, the side aisles with a checkerboard pattern, and the area around the side altar with a star motif. The roofs are covered with tiles. The church is part of the "Path of the 44 Votive Churches" of the Natisone Valleys.

ph. Franco Martelli Rossi, archivio dell’Arcidiocesi di Udine, BBCC

ph. Franco Martelli Rossi, archivio dell’Arcidiocesi di Udine,BBCC

ph. Franco Martelli Rossi, archivio dell’Arcidiocesi di Udine, BBCC

ph. Franco Martelli Rossi, archivio dell’Arcidiocesi di Udine, BBCC














