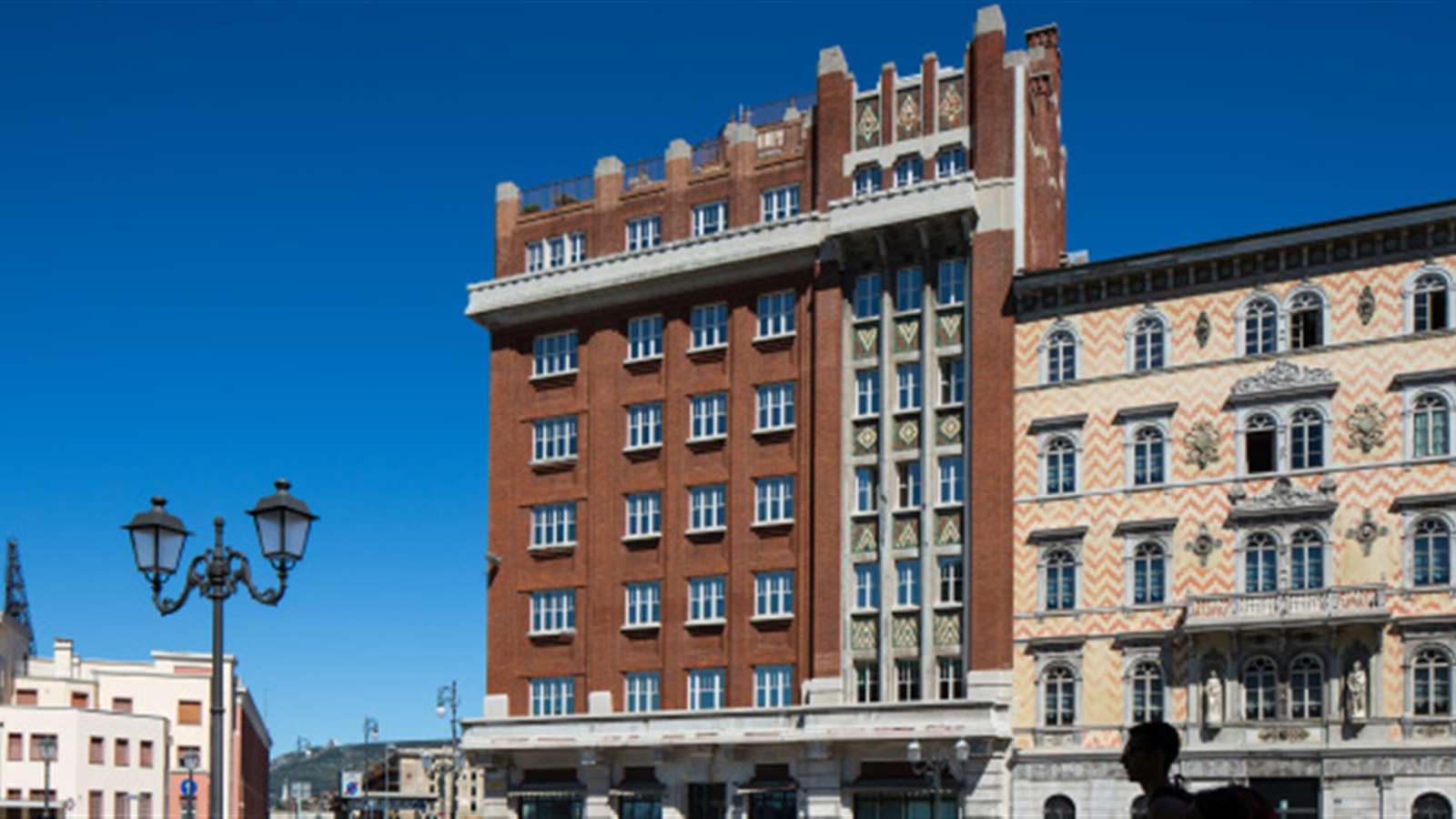Aedes Palace
The skyscraper, owned by the company Assicurazioni Generali since 1932, became the headquarters of the "Circolo Aziendale Generali" in 1993. This had been housing the "Dopolavoro Triestino delle Assicurazioni Generali" (Trieste Recreational Club of Assicurazioni Generali) since 1933, formerly located at Palazzo Stratti.
The central tower, rising with its terrace as "a window on Trieste", will host the gatherings of the company with the winged lion.
This fascinating building, which stands out for the bright red-coloured bricks of the façade and for the polychromatic effects of the mosaics ranging from ochre to blue and from green to red, conveys the fascination of the work in progress, an experiment of American urban architecture in the beating heart of the Habsburg empire that had already faded away.
In the design analysis stage, this building underwent several tribulations. The first request to build a new building in the current location dates back to 1924, after the permit to demolish the pre-existing building was obtained.
In 1925 the owner of the time Victor Amodeo (also first President of the Rotary Club Trieste in the same year), appointed Dionisio Klamer to prepare new board designs after the former ones, which had been entrusted to the Ghira-Polacco enterprise, were rejected because they were incomplete and untrue. There were three more rejections from the Building Committee (on 29th May, 1st June and 4th August) for aesthetic incompatibility of the new façades.
In 1926 the recently-incorporated Società anonima Aedes launched the idea to build a building in American style in Trieste on the local daily newspaper "Il Piccolo." The newspaper interviewed Arduino Berlam on the occasion - who would then sign the drawings of architect Carlo Polli, which were presented on 24th May 1926. The documents were rejected again because of the exaggerated height and number of floors of the new building.
Following several integrations to the project, on 9th September the committee finally gave its approval to the building, which will be 50m high and have 9 floors, including the central body of the tower.
After obtaining the building permit, the Director of the Superintendence Ferdinando Forlati sent the project of the new building to the Superior Council for Antiquities and Fine Arts of Rome, which authorised it in March 1927. During construction, the works were suspended again due to a suspicious non-correspondence of the measures of the joists planned and filed with the ones built.
In 1928 the "Red Skyscraper" finally saw the end of its works and received the long-awaited habitability, becoming an integral part of Trieste's seafront, the rive.


