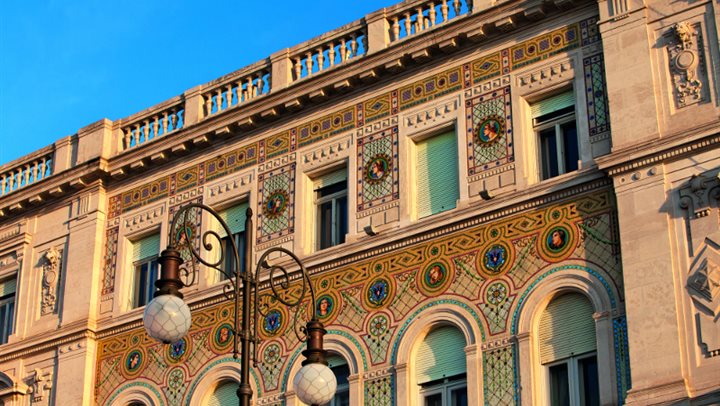The Government House
The building, one of the pearls of the Unità D'Italia Square, was designed by the Viennese architect Emil Artmann (1871-1939). It was built between 1901 and 1905 in the same site as the existing, and much more modest, home of the Austrian Lieutenancy. The latter, built in 1764 by the Empress Maria Theresa of Austria on the buried basin, called Mandracchio, was demolished in 1899 to make room for this jewel. At the time of its completion, the building overlooked a large garden that occupied half of the square until 1920, called Piazza Grande, situated between Via dell'Orologio and the sea. And, like many of the buildings constructed near the sea, rests on a 160 cm thick platform, supported by 3,000 concrete pillars in order to counteract the instability of the subsoil.
Today it houses the Offices of the Regional Commisariat for Friuli Venezia Giulia and those of the Prefecture of Trieste. There we find the reception and accommodation area for High State Officials from Italy and abroad, while on official visit to the city and region.The palace combines Renaissance motifs and minor decorative accents, typical of the Viennese Secession. It has a quadrangular layout with a central court. The external horizontal partition of the façade consists of a white stone ashlar base up to the level of the second floor, while the top is softened by a coating of Murano glass mosaics (where one recognizes patterns, allegorical heads and medallions bearing the cross of Savoy, that after the Great War, replaced the Habsburg Coat of Arms).The Renaissance festoons, connecting the allegorical heads, strengthen the free interpretation of the late Renaissance taste. The small mosaic tiles, under the rays of the setting sun, send a golden glow that makes the building magically precious. Another feature of the beautiful façade is the three-sectioned wide balcony on the second floor, supported by a high colonnade that serves a monumental entrance to the palace.The Loggia, from where you can enjoy a breathtaking view of the square, the harbor, the sea, and on clear days the distant Alps, is topped by a stone balustrade on the roof terrace, with groups of allegorical young children on the sides.
Inside, on the landings of the two-flight staircase leading to the second floor, porcelain vases with floral bouquets can be found in the decorative niches. On the second floor there are a number of reception rooms with oak parquet wood floors, decorated with floral plaster motifs, crystal chandeliers, and large mirrors framed with gilded stucco. At the end of the entrance corridor stands a painting by Cesare Sofianopulo, dated 1946, representing San Giusto, the patron saint of the city. In the red salon, decorated with a red and white striped tapestry, there are vases with gallant scenes inspired by the Rococo Era, and several paintings including "A View of Venice" in the Canaletto style.
In the Grand Ballroom, located by the external loggia, pilasters from the Corinthian capital support the musicians' gallery, which is decorated with geometric elements of secessionist taste, similar to those found outside on the parapet crowning the building.In the Dining Room, of great interest are a series of monochrome paintings, above the doors, representing places and buildings of Trieste and the province as they appeared at the turn of the century, now changed in some cases by work or restoration. Among these, representations of the churches of San Giusto, Santa Maria Maggiore, and Sant'Antonio Nuovo, the Arch of Riccardo, the Roman Theatre, the Verdi Theatre, the Miramar Castle, various city squares and a section of railway.
In the President's Apartment, so called because it is exclusively reserved for the President, when he comes to Trieste, consisting of the study and bedroom, there are some paintings of great value. You can also click on the website www.prefettura.it/trieste for the virtual tour from which you can view those parts that can be visited only in certain circumstances or during certain events.


