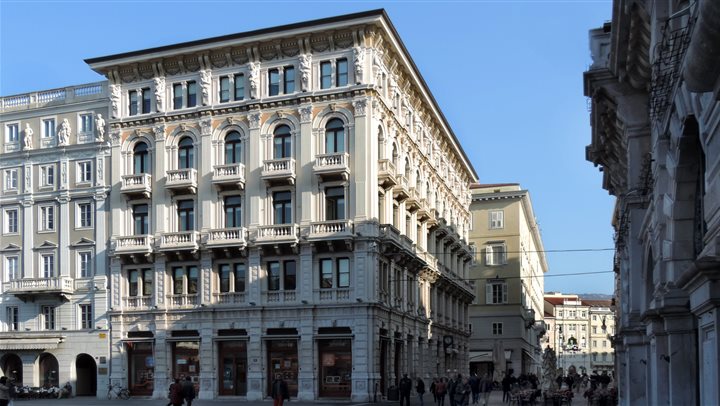Modello Palace
This building was erected between 1871 and 1872, based on the project of arch. Giuseppe Bruni (1827 – 1877), to meet the need of the period of a radical renewal and requalification of the old Piazza S. Pietro (later called Piazza Grande and now Piazza Unità d'Italia), after the demolition of the Locanda Grande (1847) and St. Peter’s Church (1870) and after the landfill of the Mandracchio (1863), the old port of Trieste.
The intention of the Municipality of Trieste, commissioner and owner of the area, was the construction of a building that represented a paradigm, a “model” for the future buildings of the square.
And it actually was a model of style (“eclectic”), adopted by both the Garni Hotel (now “Duchi d'Aosta”) built in 1873, and by the Municipality Building completed in 1875, upon the project of the same architect Bruni.
The building develops over four levels, with three façades (the main one on Piazza Unità, the other two on Capo di Piazza and Via del Teatro), enriched by several floral decorations and corbel profiles, with embossed pilasters of various orders on the different levels and capitals (Doric, Ionic and Corinthian), ending at the fourth level with “telamons” (in a curious propitiatory posture).
From 1872 to 1912 the palace was used as a hotel (“Hotel Delòrme”, managed by a French citizen Antonio Delòrme) and was subsequently occupied by the offices of the Municipality, except the ground floor which was devoted to trade purposes.
The most important restorations were made in 1965, in 1973 and in 2002, when the building was devastated by a fire, and lastly in 2007 when the ACEGAS APS, now ACEGAS APS AMGA SpA (a multi-utility company of the Hera Group) - that in the meantime had bought the property - made adjustment works to turn the building into its own corporate headquarters





